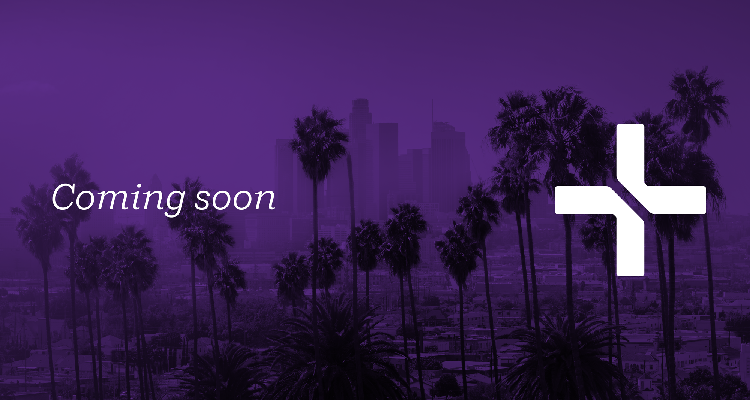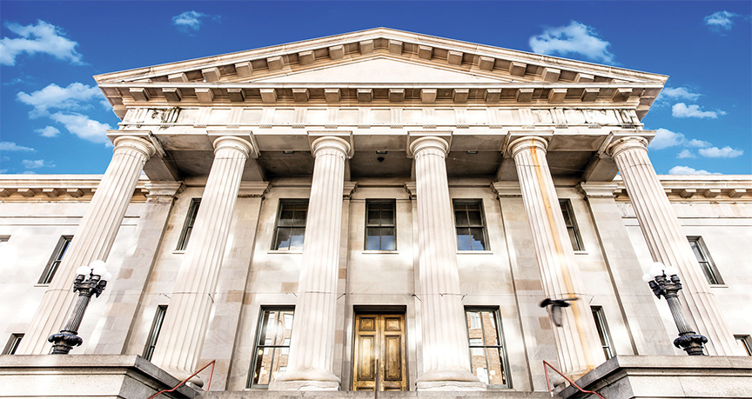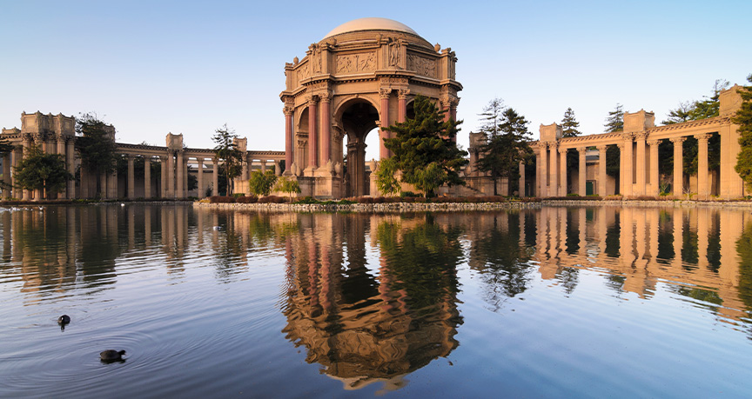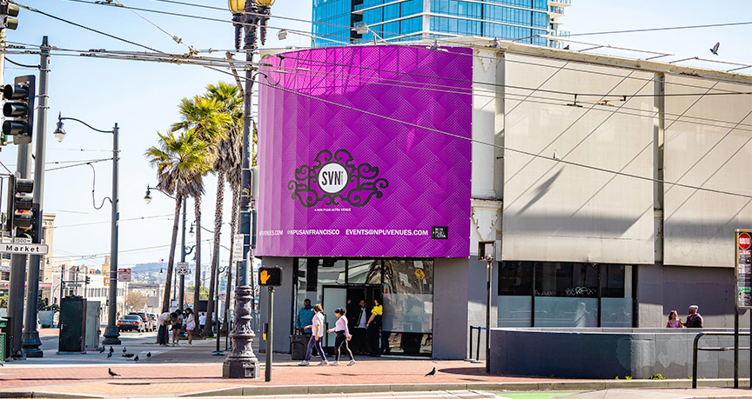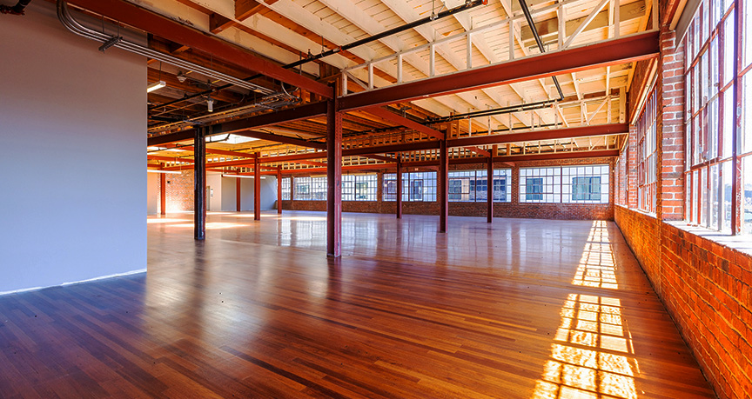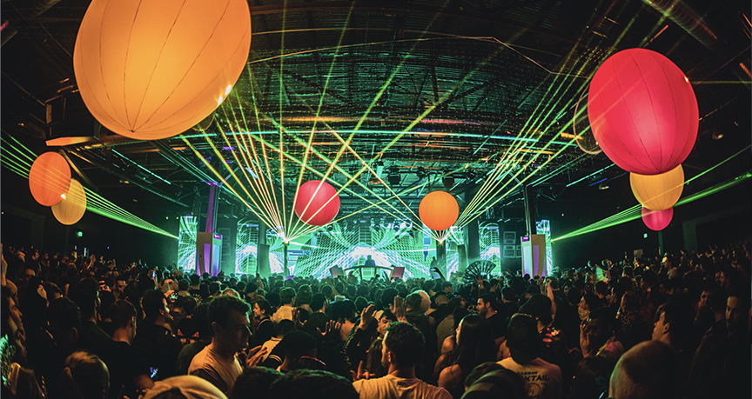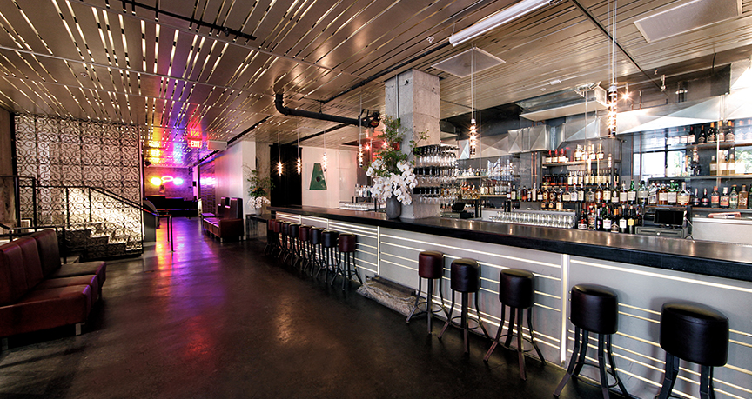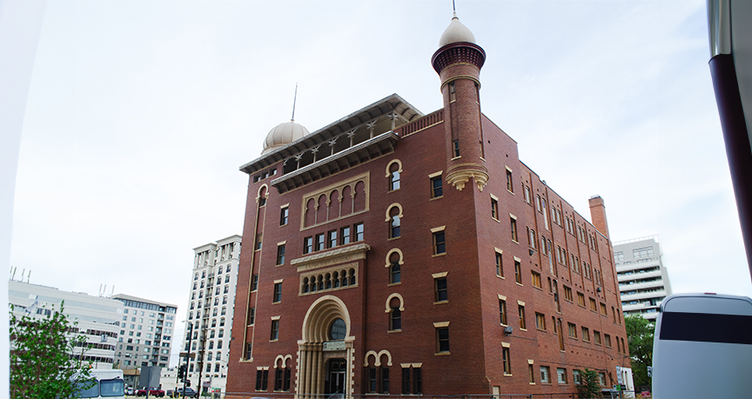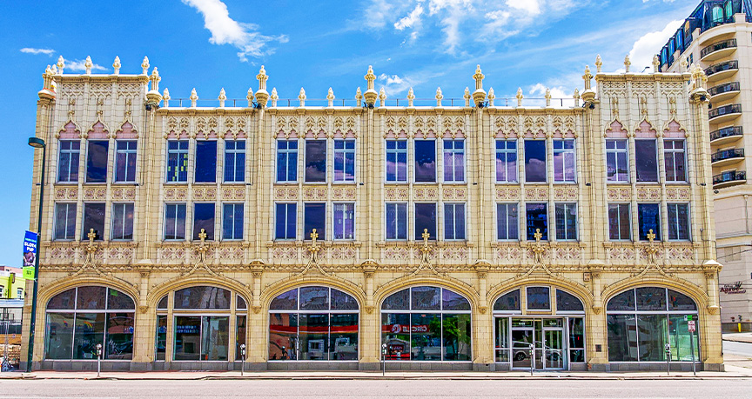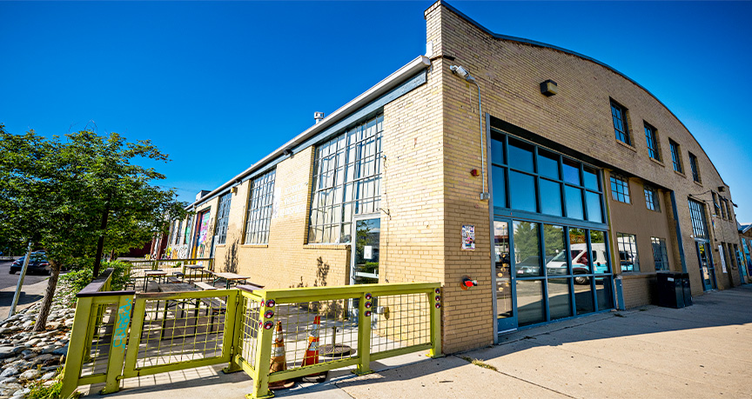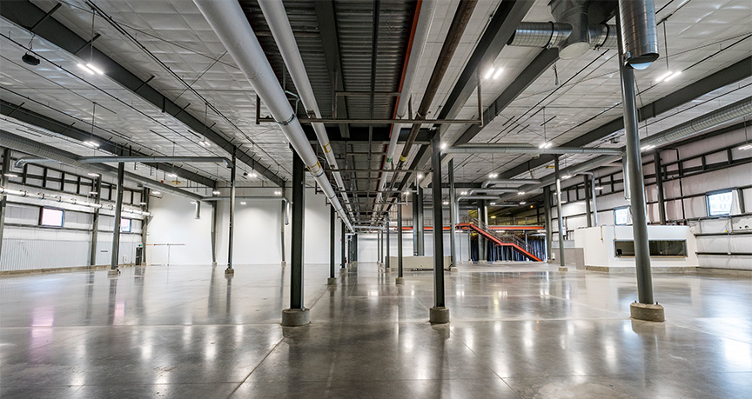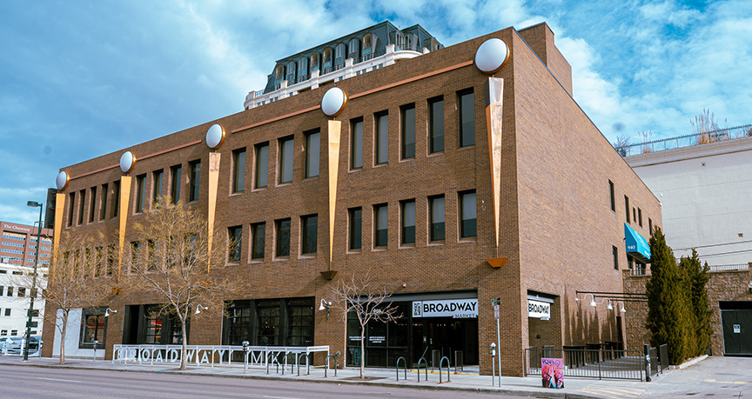52,000 SQ/FT | San Francisco | 999 GUESTS
140,000 SQ/FT | San Francisco | 5,000 GUESTS
100,000 SQ/FT | San Francisco | 4,500 GUESTS
40,000 SQ/FT | San Francisco | 999 GUESTS
41,000 SQ/FT | San Francisco | 3,500 GUESTS
12,500 SQ/FT | San Francisco | 1,200 GUESTS
44,000 SQ/FT | Denver | 1,000 GUESTS
35,000 SQ/FT | Denver | 700 GUESTS
16,000 SQ/FT | Denver | 1,000 GUESTS
37,000 SQ/FT | Denver | 3,500 GUESTS
7,200 SQ/FT | Denver | 500 GUESTS
